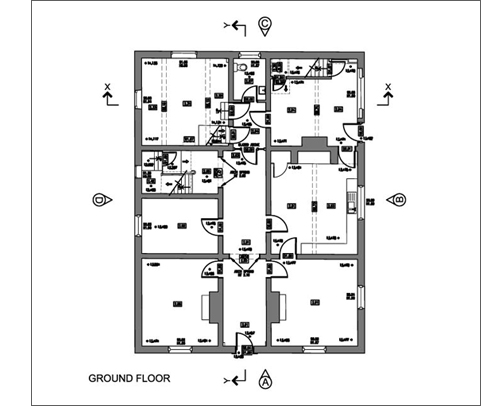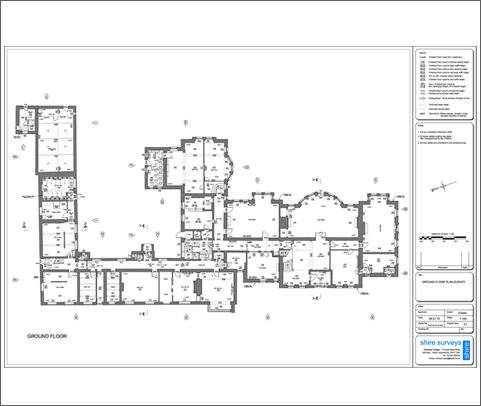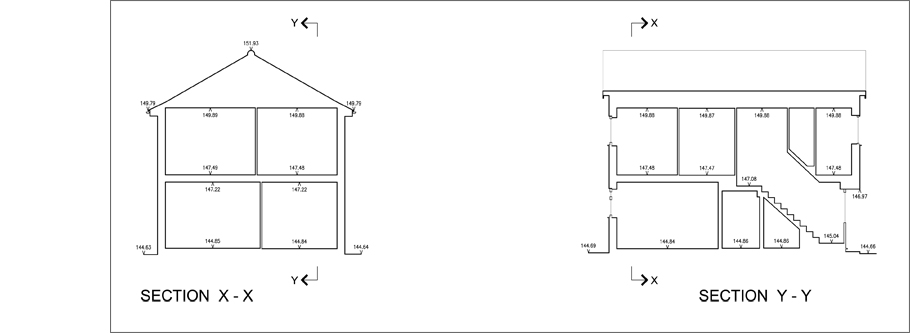Measured Building Survey
Using a Combination of Reflectorless EDM and Digital PhotogrammetryMeasured building surveys of existing buildings and structures usually take the form of floor plans, elevations and cross sections that can be used for the design and planning of extensions, alterations, change of use etc. Building elevations are surveyed using a combination of reflectorless EDM and digital photogrammetry to capture the data.
This example demonstrates the typical level of detail surveyed and presented with the use of hatching to describe the surface materials.
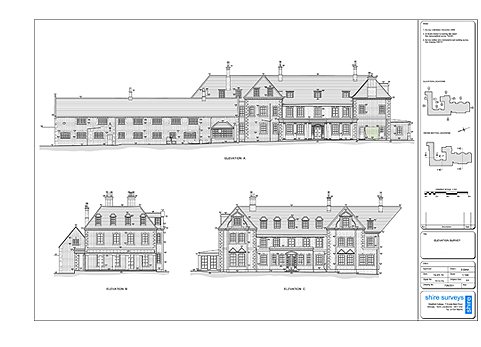
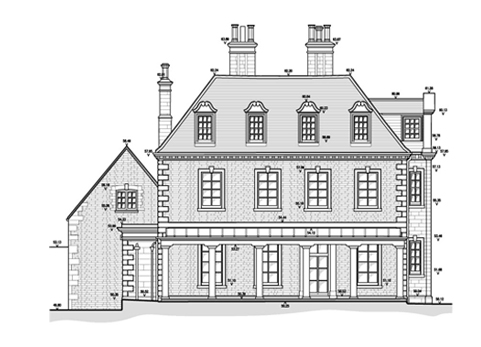
Measured floor plan surveys are usually measured and drawn in real time on site using a rugged Tablet PC. This has the advantage that closing dimensions and other problems can be checked and rectified whilst still on site. The tablet PC is linked via bluetooth to an electronic tape measure to increase efficiency.
